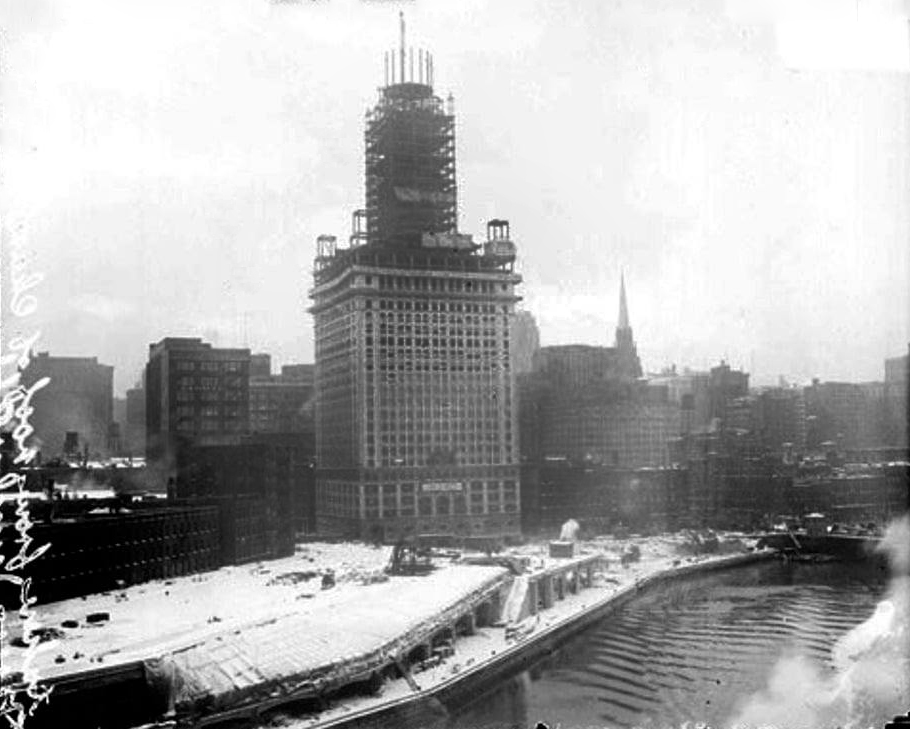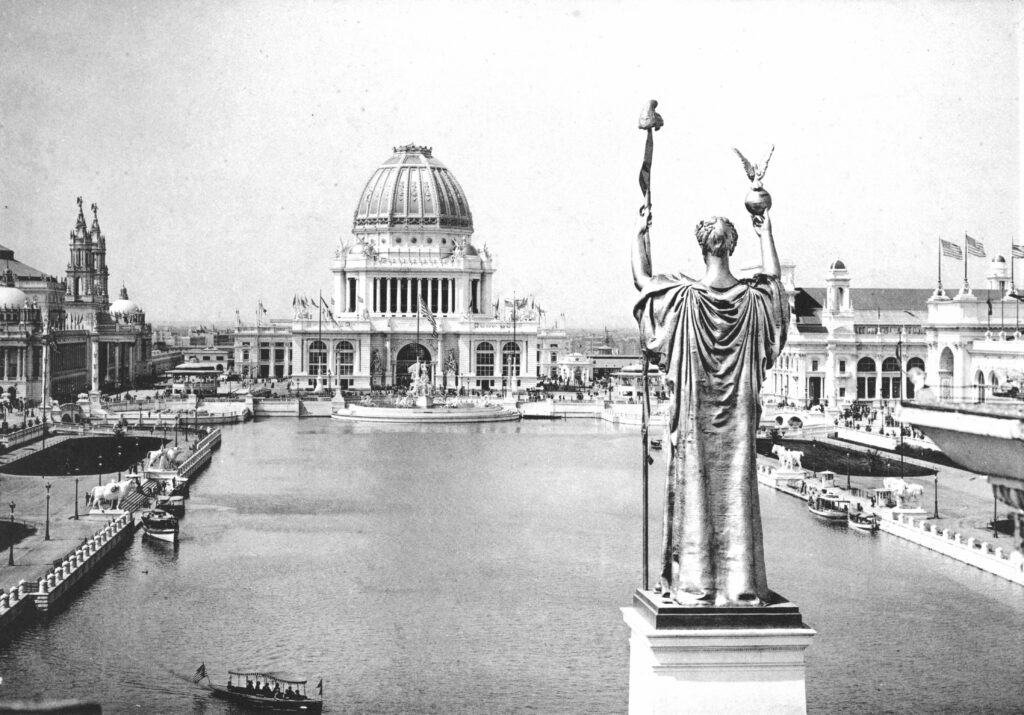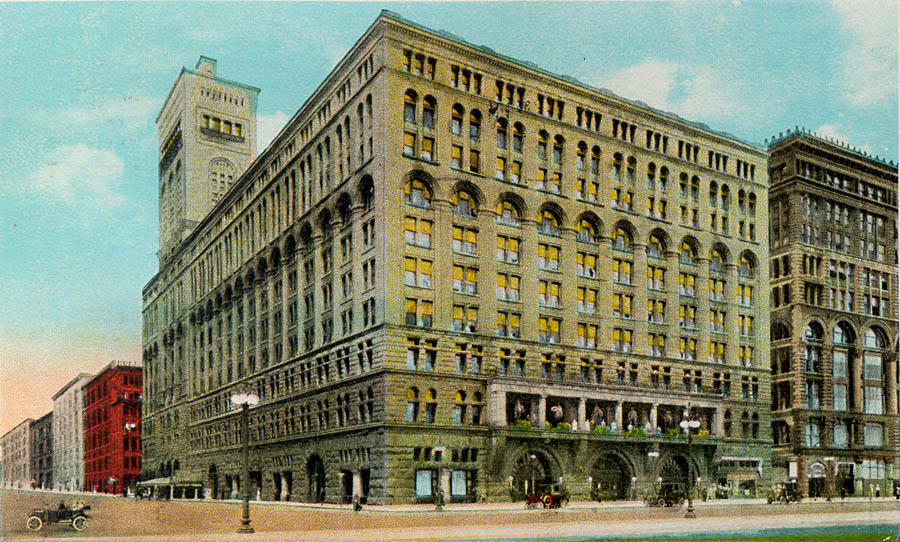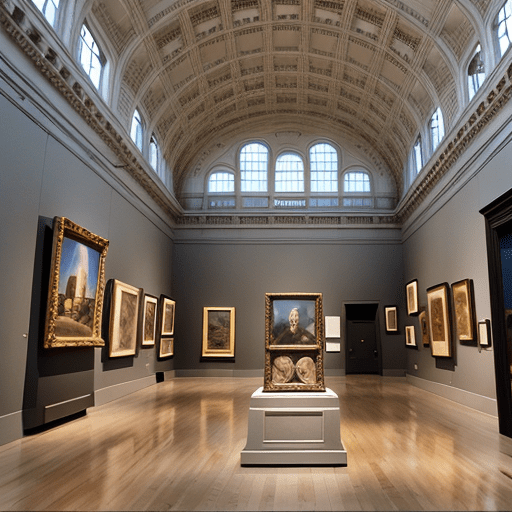A Look at the Pioneering Architectural Movement of Chicago’s First School of Design
The emergence of the “First Chicago School” of architects in the 1880s was not a coincidence and ultimately had a major influence on architecture as a whole.
Just ten years after the fire of 1871, Chicago had become a bustling city with a population of more than a million people, surpassing Philadelphia to become the second-largest city in the United States. Furthermore, the value of land in the Loop rose significantly. Consequently, the small buildings initially built after the fire were considered a waste of valuable real estate.
Chicago was ready to try out new and daring solutions. Having been home to such inventions as the Pullman sleeping car, the McCormick reaper, and mail-order retailing, the city became the place where the tall office building was perfected. The invention of the elevator was a big factor in this progress; however, Chicago had a unique challenge to face, as it was built on top of a marsh.
The Montauk Block, built around 1880 was constructed on the basis of Frederick Baumann’s idea of having each vertical component of a building have its own individual foundation ending in a broad pad to disperse the weight across marshy land. Burnham & Root applied this concept to the Montauk Block on West Monroe Street, yet this footing occupied a lot of basement area and could only handle up to 10 stories.
Drawing on Dankmar Adler’s experience as an engineer with the Union army during the Civil War, Adler & Sullivan created an improved design for the Auditorium Building (1889), which utilized a large array of timber, steel beams, and iron I-beams. In 1894, they further developed caisson construction for the Chicago Stock Exchange, which became a common method for constructing tall buildings throughout the US.
The early structures of the First Chicago School, like the Montauk and the Auditorium, relied on traditional brick and stone as load-bearing walls. However, it was the use of metal skeleton frames that gave architects of the First Chicago School the opportunity to create their iconic skyscrapers. William Le Baron Jenney, having studied at the École Centrale des Arts et Manufactures in Paris in 1853, was the first to make use of iron-and-steel frames for a building in the 1880s. During the Civil War, Jenney had gained experience in metal construction while he was assigned the job of demolishing buildings and bridges.
In 1868, Jenney opened an office in Chicago, which became a training center for a number of well-known architects from the First Chicago School, such as Martin Roche, William Holabird, and Louis Sullivan. Four years later, when the Home Insurance Company requested Jenney to create an office tower, the architect chose to use an iron skeleton to support the weight of the building. Subsequently, when the Carnegie-Phipps Steel Company noticed the potential of a new market, they let Jenney know that they could provide steel beams instead of iron. As a result, the Home Insurance Building at the intersection of LaSalle and Adams Streets became a remarkable structure.
The construction, while pricey, came with myriad benefits. Almost fireproof, its thin exterior walls hung from the steel frame to maximize interior rental space. Furthermore, additional floors could be added without difficulty. As the external walls were no longer necessary to support the structure, they were exchanged for bigger glass panes – a noteworthy factor in the initial stages of electrical lighting.
The technical advances of the First Chicago School were highly acclaimed, yet it lacked a certain style to truly become a recognizable architectural movement. The Home Insurance Building, with its mundane gray and green stone columns and brick upper floors, required inspiration. Two disparate sources were found and these included the works of Louisiana-born architect Henry Hobson Richardson and Louis Sullivan. Richardson’s Romanesque revival Brattle Square Church in Boston, Massachusetts, caught the eye of Sullivan, a student at the Massachusetts Institute of Technology, and the Marshall Field Wholesale Store of 1885 was the ultimate game-changer, resulting in Sullivan changing his original plans for the Auditorium Building to a strong Romanesque revival structure with a single tower.
The First Chicago School were heavily influenced by Richardsonian Romanesque, and this was apparent in the designs of Solon S. Beman for the Pullman Building of 1883 and the Fine Arts Building of 1885, both on Michigan Avenue. Burnham & Root also adopted the Romanesque style for the Art Institute adjacent to the Fine Arts Building and the Rookery on LaSalle Street, both finished in 1888. However, it was Louis Sullivan who reached the most advanced and impressive level of the Chicago Romanesque style with the interior of the Auditorium Theater and the entrance to the Chicago Stock Exchange of 1894 on LaSalle Street.

The architects of the First Chicago School were heavily influenced by the steel they used in their buildings, which was a stark contrast to the lithic structures championed by Richardson. When they constructed with stone, it was usually in a Richardsonian Romanesque style, as seen in Adler & Sullivan’s Walker Warehouse and Burnham & Root’s Masonic Temple Building. However, with metal they embraced the qualities of the material, leading to the incorporation of sinuous curves, which is evident in the light court of the Rookery and Adler & Sullivan’s Chicago Stock Exchange.
The Tacoma Building of 1889, created by Holabird and Roche at the corner of Madison and LaSalle Streets, was the first to be constructed with rivets and boasted a 13-story office tower. Its sharp angles revealed its steel structure beneath the curtain walls. The Stock Exchange by Adler & Sullivan adopted this same aesthetic, foregoing the Romanesque arches of the base in favor of a simplified structure and the interplay of the planes of the flat wall surface with the bays. But perhaps the most impressive example of this celebration of metal was the Reliance Building (1895) on State Street, designed by Burnham & Root and completed by Charles B. Atwood. Its thin, white terra cotta walls and two-thirds glass walls gave it a brittle beauty and a sense of the steel frame just beneath.

The eclipse of the First Chicago School of architecture in 1893, signaled by the World’s Columbian Exposition in Chicago, was due to the classical interpretation of the École des Beaux-Arts. Louis Sullivan and other architects of the school had expected the fair to demonstrate Chicago’s architecture, however, John Wellborn Root’s passing in January 1891 put an end to that hope. Burnham, the most influential voice in the fair’s architecture, took cues from New Yorker Richard Morris Hunt, an alumnus of the École des Beaux-Arts, to create a style for “The White City” that was predominantly Beaux-Arts. Adler & Sullivan’s Transportation Building, in contrast, was a non-Beaux-Arts structure.
The First Chicago School was an extraordinary and significant accomplishment, which would later be mirrored in the 1930s by the Bauhaus, and in the work of Mies van der Rohe and others in later decades. Its unparalleled mix of technical skill and artistic audacity left a lasting impression.


