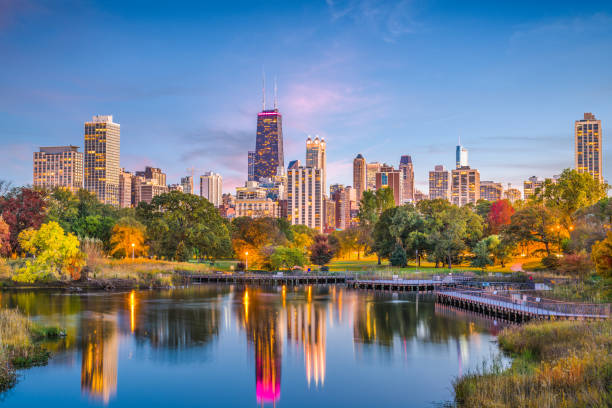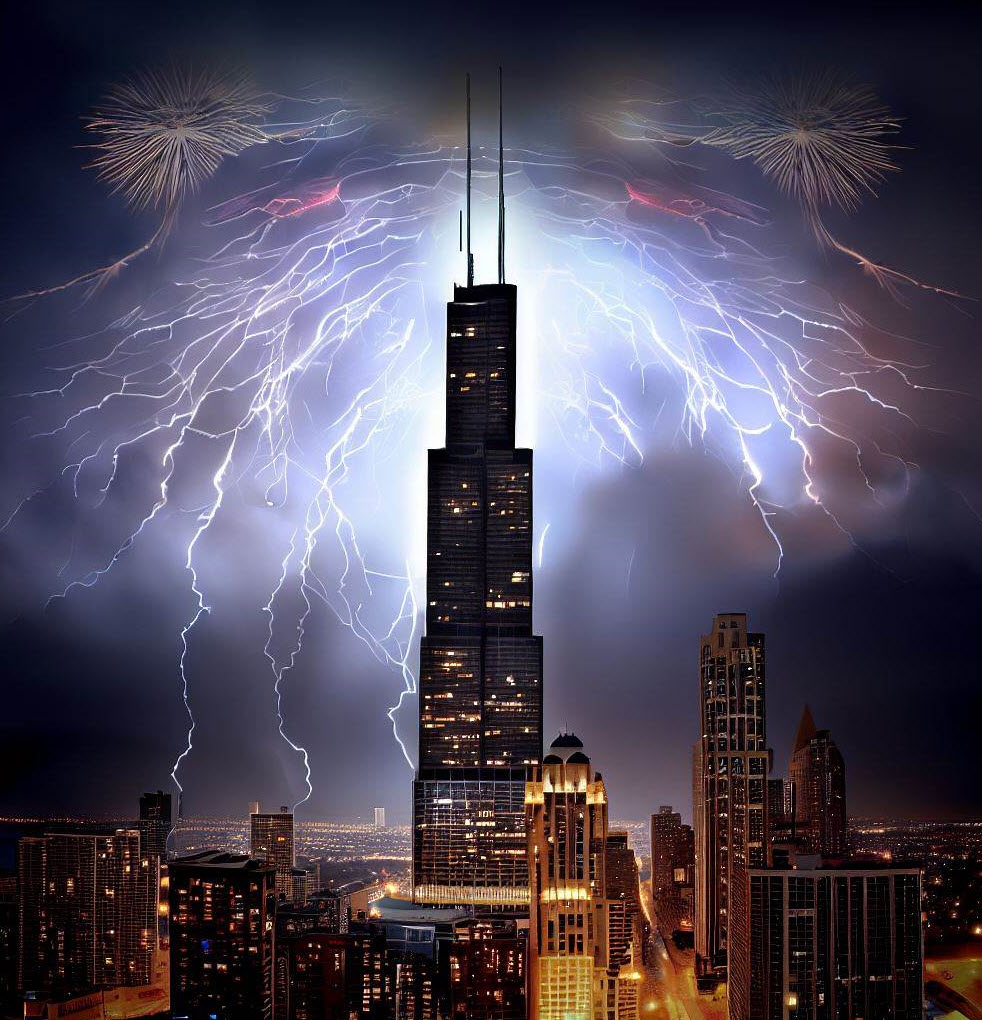
Introduction to Skydeck Chicago and the Willis Tower
The Willis Tower (formerly the Sears Tower) is a 110-story, 1,451-foot skyscraper located within the Loop community of Chicago. It was designed by Bruce Graham and Fazlur Rahman Khan of Skidmore, Owings & Merrill and opened in 1973, becoming the world’s tallest building for nearly 25 years. Currently, it is the third-tallest building in the Western Hemisphere and 23rd-tallest in the world. Each year, more than 1.7 million people visit the Skydeck observation deck, which is the highest in the United States and one of Chicago’s most popular tourist attractions. The building takes up a site bounded by Franklin Street, Jackson Boulevard, Wacker Drive, and Adams Street. Graham and Khan designed it as nine separate square “tubes” that are clustered in a 3×3 matrix, with seven of the tubes set back at the upper floors. It has 108 stories, though the building’s owners count the main roof as 109 and the mechanical penthouse roof as 110. The exterior is made up of anodized aluminum and black glass, and the base of the building contains a retail complex called the Catalog. Formerly, the lower half was occupied by the retail company Sears, which had its headquarters there until 1994, and the upper stories were rented out. It was known as the Sears Tower until the naming rights were included in a 2009 lease with the Willis Group. Many local residents still refer to it by its old name. As of April 2018, the building’s largest tenant is United Airlines, which occupies around 20 floors. Other major tenants include the Willis Towers Watson, Schiff Hardin, and Seyfarth Shaw. Morgan Stanley became the fourth-largest tenant in 2017.
The History of the Sears Tower
In 1966, Sears, Roebuck & Co. had outgrown its existing office complex in Chicago and began to search for a new site. With approximately 350,000 employees, Sears concluded that relocating to the suburbs was not feasible. Consequently, the company made the decision to consolidate its offices in the Chicago area into one building located on the western edge of the Loop. Arnstein, Gluck, Weitzenfeld & Minow (now known as Arnstein & Lehr, LLP) was hired to suggest a location and offered two potential sites, with Sears choosing the second option, a two-block area in the Loop bounded by Franklin, Jackson, Wacker and Adams Streets. The site was relatively small, with 55,000 square feet, but Bernard Feinberg, Albert I. Rubenstein, and Philip Teinowitz were able to acquire the neighboring 74,000-square-foot lot from Greyhound Lines. Sears acquired the Loop site in 1970 and then obtained permits to close down one block of Quincy Street. The Arnstein firm, headed by Andrew Adsit, purchased the properties parcel by parcel and Sears paid the government of Chicago $2.7 million for the closed block.
Executives of Sears estimated that the new building would need approximately 4.2 million square feet and be divided among 70 stories with 60,000 square feet per floor, or 60 stories with 70,000 square feet per floor. The architecture firm Skidmore, Owings & Merrill (SOM) was commissioned for the design of the tower, with Jaros, Baum & Bolles in charge of the MEP engineering. The plan was to first move the merchandise group into the building, and later rent out any remaining space. However, SOM architects were concerned that the large floors would not be attractive to tenants. Thus, a proposal for two buildings connected by a footbridge, with 50,000 and 30,000 square foot floors, was suggested but was not feasible. To suit the needs of the Sears company, some floors were designed with smaller footprints and the building’s height was increased accordingly. The design of the tower was proposed by SOM partners Bruce Graham and Fazlur Rahman Khan, and included 55,000-square-foot floors in the lower part of the building, along with a series of setbacks and tapering floor plates. The architects reportedly determined the arrangement by standing up nine cigars to create the look. This allowed Sears to occupy the large lower stories, while providing more conventional office space on the upper stories. Lastly, the firm of Saphier, Lerner, Schindler was responsible for determining Sears’s space requirements and designing furniture for the company. This project included a year-long study to determine how 16 of the company’s departments should be laid out within the building.
The design and construction of the Sears Tower
On July 27, 1970, Sears announced plans for a 1,450-foot-tall building with 109 stories as measured from Wacker Drive and 110 stories as measured from Franklin Street. This would make the new structure the world’s tallest, by roof height, surpassing the under-construction World Trade Center Twin Towers’ antenna. Though the building could fit up to 13.5 million square feet, only 3.7 million square feet would be used for offices. This was due to the FAA’s restriction on the height of structures in the area to protect air traffic. Despite the FAA’s denials of any such height limit, the area’s minimum safe altitude would need to be raised by 1,000 feet if the building was just 1 foot taller. Furthermore, most potential tenants did not want excessively high offices.
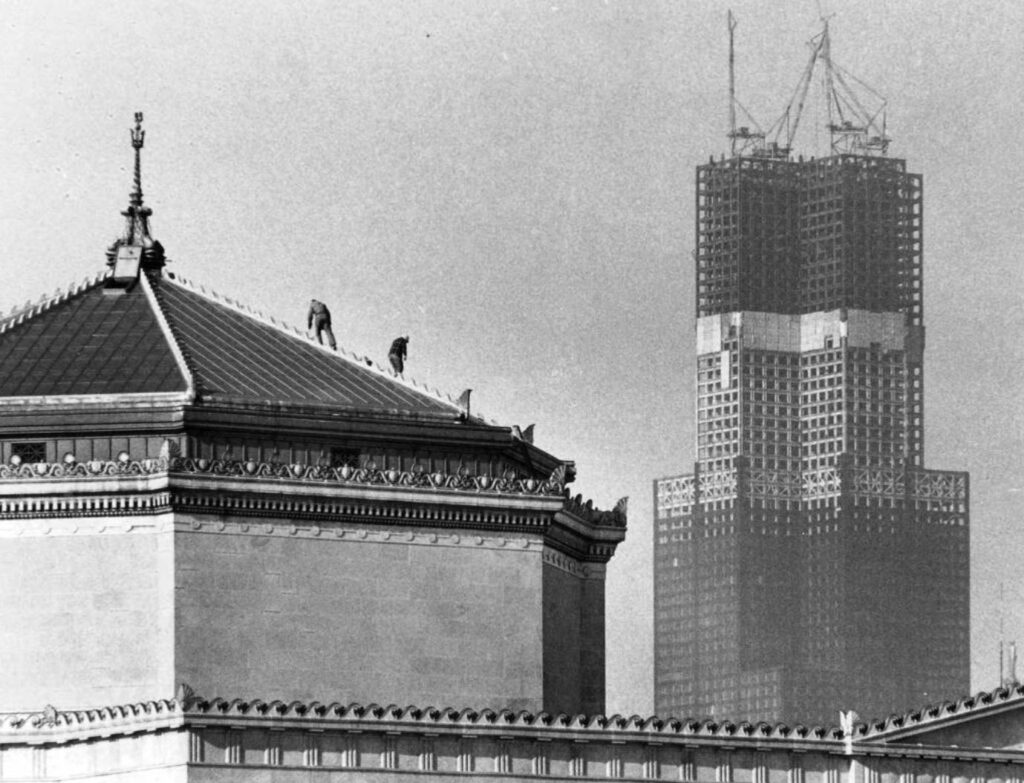
Construction of the building’s foundation began in August 1970. Excavation of the lot to a depth of 50 feet resulted in the removal of 180,000 cubic feet of dirt from the site. By November, Spencer, White & Prentis Inc. had created a trench around the site, measuring 60 feet deep and 20 by 216 feet across. A slurry wall of concrete and reinforced steel was then built within the trench and steel bracing was employed to prevent it from caving in. Caissons were then used to drill 201 holes into the ground, while a sewer running underneath Quincy Street was rerouted. The Diesel Construction Company was hired as the Sears Tower’s general contractor. Gordon M. Metcalf, the chairman of Sears, Roebuck & Co., placed the building’s first steel beam at a ceremony on June 7, 1971. The project employed 2,000 workers and a concrete plant was established in the building’s basement to expedite construction, enabling workers to pour a third of a concrete floor every day. Two temporary kitchens were also built on the site and telephone and loudspeaker systems were set up on each floor. Generators were installed to provide up to 14,000 kilowatts of electricity, most of which was used in the winter to heat the exposed steel beams on the lowest five floors.
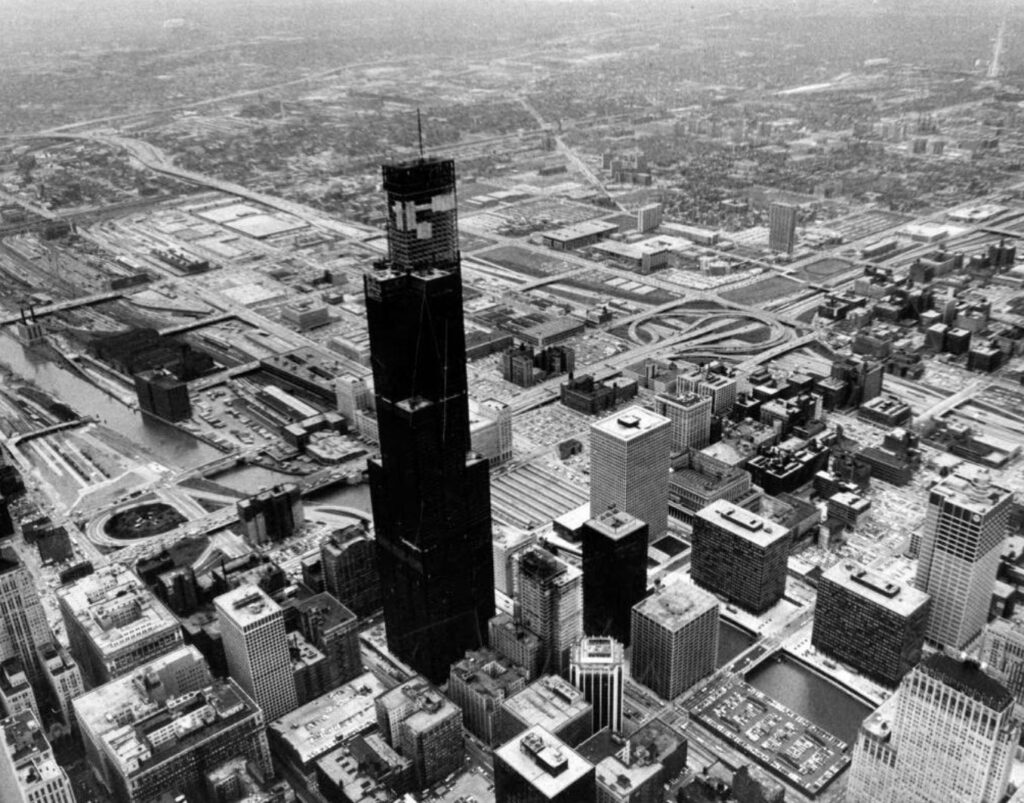
The opening of the Sears Tower and its impact on Chicago
In November 1972, the Sears Tower became Chicago’s most towering structure, surpassing the Standard Oil Building which had held the record for a month. The project had 1,600 personnel working in three shifts and one person had died during the building’s development. Due to strikes and rough weather, the completion of the building was delayed. The concrete had gone up to the 77th floor and the steel superstructure had reached the 84th floor, but the remainder of the steelwork was hard to construct due to the high winds at greater heights. Local TV stations WTTW and WLS-TV were planning to install temporary broadcast antennas to the top of the tower once the steel frame was finished. By February 1973, the Sears Tower was taller than the Empire State Building in New York City. On May 3, 1973, the superstructure had achieved the 100th floor and the next day, the Chicago Tribune’s editorial board wrote: “Move aside, New York. After tomorrow, when schoolchildren dream of big buildings, they’ll no longer think of you and the Empire State Building and the World Trade Center.” The frame had yet to be technically done, with three or four stories remaining to be built. A week after the ceremony, four workers passed away after an elevator shaft fire and a fifth person perished from a fall from the tower four days later. The development was once again halted due to a labor strike in June and Sears had commenced to move furniture into the building around the same time. The total cost of the project was around $150 million, equivalent to $920 million in 2021. Despite the size of the project, Sears executives declared that the building was not suitable for the company’s annual shareholder meetings and they kept renting space in other buildings.
In February 1984, Sears revealed plans to revamp the building in order to attract more visitors to the lower floors. At the time, 6,500 Sears workers were occupying more than half of the tower, occupying the bottom 48 stories. Additionally, 5,500 people from 70 companies were also situated in the building. As part of the project, a four-story glass dome was affixed to the main entrance and the first four stories were converted into a shopping atrium. The renovation, designed by SOM, were finished in mid-1985, and Paul Gapp of the Chicago Tribune commented that SOM had “skillfully scaled the new entrance in proportion to the main building’s height” and that the new atrium had “relieved the formerly cramped feeling from just inside the Franklin entrance”.
In 1988, Sears declared they would sell the tower and relocate their merchandising division from the lower half of the building. order to receive a minimum of $1 billion from the sale, Sears offered multiple deals to potential buyers, including a guarantee that Sears would continue to pay rent on the lower half of the building until tenants were found for the stories. By July 1989, four major firms were negotiating to buy the tower,[92] but Sears had difficulty finding a buyer due to the lower stories being too large for many potential renters. Sears nearly sold the tower to Canadian company Olympia & York, but the deal was terminated in September 1989 since the two companies could not agree on who would pay the property taxes. In November 1989, Sears chose to instead refinance the building. The following year, MetLife and AEW Capital Management provided Sears with an $850 million mortgage loan on the tower, with MetLife holding the mortgage note; the loan was due to mature in 2005.
At the beginning of the 1990s, Keck, Mahin & Cate opted to move into the 77 West Wacker Drive development, rebuffing Sears’ requests for them to stay. Unfortunately, before long Sears began leaving the building and moving its offices to a new campus in Hoffman Estates, Illinois, which was completed in 1995. In 1994, Sears renegotiated the loan and were no longer liable for the $850 million sum, however, they still nominally owned the building, while AEW and MetLife had full control. The agreement also dictated that AEW and MetLife would be able to take official ownership of the building in 2003. Four years later, TrizecHahn, the lessee of the CN Tower, acquired the building’s holdings for $110 million, with $4 million in liabilities and a $734 million mortgage.
In 2004, MetLife declared their intention to sell the building to a consortium of investors, including Joseph Chetrit, Joseph Moinian, Lloyd Goldman, Joseph Cayre, and Jeffrey Feil of New York, and American Landmark Properties of Skokie, Illinois, for $840 million with $825 million held as a loan. Three years later, UBS granted $780 million to the owners and calculated the tower to be worth $1.2 billion. Ideas for a hotel on the north side of Jackson Boulevard and plans to paint the building silver were both abandoned due to zoning regulations. In 2009, Willis Group Holdings acquired the building’s naming rights and it was officially renamed Willis Tower. In the following years, the owners considered selling a stake in the building, and United Airlines made the decision to move their headquarters to the tower.
In March 2015, the Willis Tower was sold for a reported $1.3 billion, the highest ever price paid for a U.S. property outside of New York City. Blackstone then announced a $500 million renovation, which included the construction of the Catalog, a six-story commercial complex, as well as a new rooftop terrace and the overhaul of the HVAC systems. Gensler was the architectural firm responsible for the design. To fund the improvements, Blackstone obtained a $1 billion loan from a group of banks and then, the following year, a new $1.3 billion loan from Deutsche Bank and Barclays. The Wacker Drive entrance was demolished in early 2018 to make way for the Catalog, and a 40,000-square-foot private club on the 66th and 67th stories opened in June. Urbanspace also announced it would operate a food hall at the lower floors. In 2020, insurance company Aon proposed merging with Willis Towers Watson (which had succeeded the Willis Group as the building’s owner), which sparked speculation that the building might be renamed again. However, the merger was cancelled in 2021 following a lawsuit from the United States Department of Justice. The renovation was completed in May 2022.
The main entrance to the building was on Wacker Drive to the west and a plaza sloping up toward Franklin Street to the east. The Franklin Street side was six feet lower, so the entrances were below the plaza level and led to the building’s lower mezzanine. Basements were underneath, with four hundred thousand square feet of space, a cafeteria, retail stores, service areas and a parking garage. As of 2022, the base covers four hundred sixty-three thousand square feet and there are two lobbies for tenants. The southern entrance is on Jackson Boulevard and used by shoppers, restaurant patrons, and the Skydeck observation deck. The Wacker Drive lobby contains an artwork called In the Heart of this Infinite Particle of Galactic Dust, made up of over seven thousand rice-paper and resin disks. There is also a sculpture of Khan in the lobby, honoring his contributions to engineering design. The lowest stories are referred to as the Catalog, a reference to Sears’ mail-order catalogs. The complex includes six stories and numerous restaurants, extending into the annex to the south and west of the tower. The roof of the annex has a curved skylight and its northern section is held up by black columns. The third story of the Catalog houses a thirty thousand square foot coworking space operated by Convene.
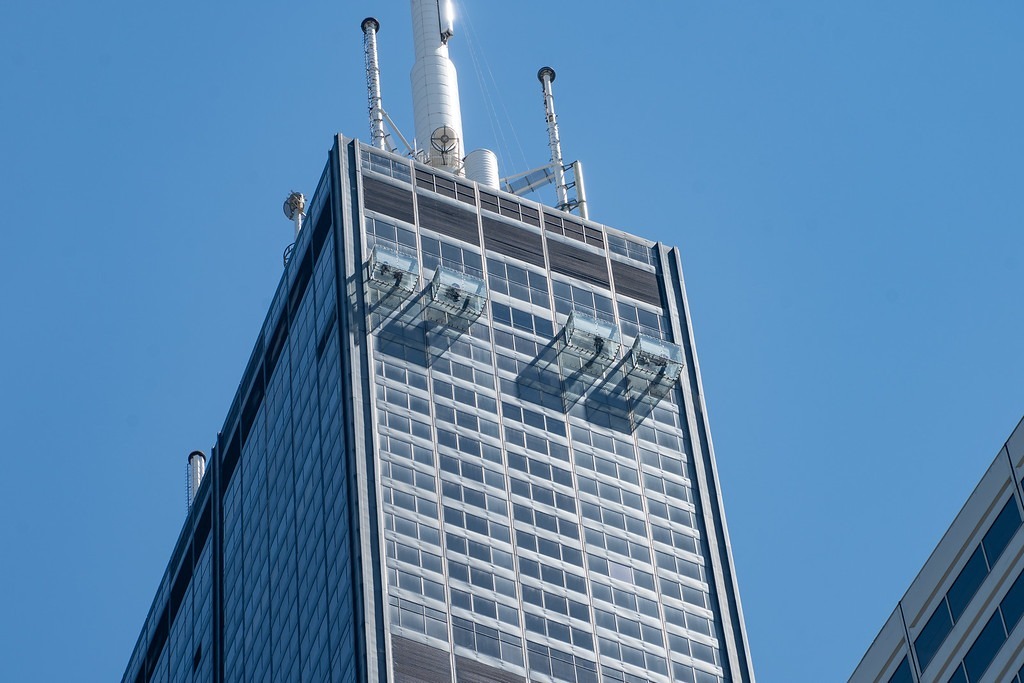
The Skydeck Observation Deck and Its Evolution Over Time
The Skydeck observation deck was opened in 1974, just a year after the Sears Tower’s completion. It quickly became a popular tourist attraction, offering visitors a chance to experience the breathtaking views of Chicago from the tower’s 103rd floor. The observation deck features a glass box that extends four feet out from the tower, providing a unique and thrilling experience for visitors.
Over the years, the Skydeck has undergone several changes and upgrades. In 2009, the Skydeck underwent a major renovation, which included the installation of retractable glass balconies that allow visitors to stand over the edge of the building. The renovation also included the addition of interactive exhibits and displays that showcase the history and culture of Chicago.
The Willis Tower observation deck, referred to as the Skydeck, first opened to the public on June 22, 1974. Located on the 103rd floor of the tower, it is 1,353 feet above ground level. Known for its breathtaking views of Illinois, Lake Michigan and the states of Indiana, Michigan and Wisconsin, the Skydeck is one of Chicago’s most popular tourist attractions, with an estimated 1.7 million people visiting each year. In January 2009, extensive renovations were made, including the installation of retractable glass balconies, known as “The Ledge,” which extend from the 103rd floor and allow visitors to see the street below. In May 2022, a fifth glass ledge will be added to the west facade, overlooking South Wacker Drive.
Skydeck Chicago Today: Attractions and Features
Today, Skydeck Chicago remains one of the most popular tourist attractions in Chicago, offering visitors a chance to experience the city from a unique and breathtaking perspective. The observation deck features a variety of attractions and exhibits, including the Ledge, a glass box that extends out from the building, providing a thrilling experience for visitors.
In addition to the observation deck, Skydeck Chicago also features a variety of interactive exhibits and displays that showcase the history and culture of Chicago. These exhibits include the Chicago Legends exhibit, which highlights the city’s sports heroes and cultural icons, and the Reaching for the Sky exhibit, which tells the story of the Sears Tower’s construction and design.
Skydeck Chicago’s Impact on Tourism in Chicago
Skydeck Chicago has had a significant impact on tourism in Chicago, attracting millions of visitors each year. The observation deck has become an iconic symbol of the city, drawing visitors from all over the world. The tower’s presence has also spurred the development of other attractions and landmarks in the surrounding area, making Chicago a top destination for tourism and travel.
Future Plans for Skydeck Chicago and the Willis Tower
The future of Skydeck Chicago and the Willis Tower is bright, with several plans for future development and renovation in the works. The tower’s owners have announced plans to renovate the building’s lobby and entrance, as well as to add new retail and dining options for visitors. The Skydeck observation deck is also expected to undergo future upgrades and improvements, ensuring that it remains a top attraction for years to come.
Visit Skydeck Chicago today and experience the breathtaking views of the city from the Willis Tower’s observation deck. Book your tickets now and explore the history and culture of Chicago from a unique and thrilling perspective.
Is the Willis Tower the Tallest Building in the World?
When it was built, the Sears Tower was the tallest building in the world, but not the tallest structure. The CN Tower in Toronto was bigger, although the Council on Tall Buildings and Urban Habitat (CTBUH) did not consider it a building since it did not have floors to the ground. The Willis Tower is currently the third tallest in the Americas and in the Western Hemisphere. With a peak of 1,729 feet, it is the 16th tallest structure in the world. In 1998, the Petronas Twin Towers in Kuala Lumpur, Malaysia, claimed the title of the tallest building, measuring 1,482.6 feet. People of Chicago argued against this statement as the top floor of the Sears Tower was higher. Four categories were created and Petronas was the tallest in the height to the top of architectural elements, not including antennas. In 2004, Taipei 101 took the record in three of the categories, surpassing both Sears and Petronas Towers. To surpass Taipei 101, it was suggested to add cosmetics to the Sears Tower, but this did not happen. On August 12, 2007, the Burj Khalifa in Dubai surpassed the tower in all height categories. When the One World Trade Center in New York City was completed, it was taller than the Willis Tower in terms of structural and pinnacle heights, but not in roof, observation deck elevation, or highest occupied floor. Until 2000, the Willis Tower was not the tallest in terms of pinnacle height, as the John Hancock Center held the record from 1969 to 1978. With the addition of an antenna of 359 feet, the One World Trade Center took the title of the tallest building by pinnacle height. The lowest level of the Willis Tower is 43 feet below the elevation of Franklin Street.
The Name Change From Sears Tower to Willis Tower
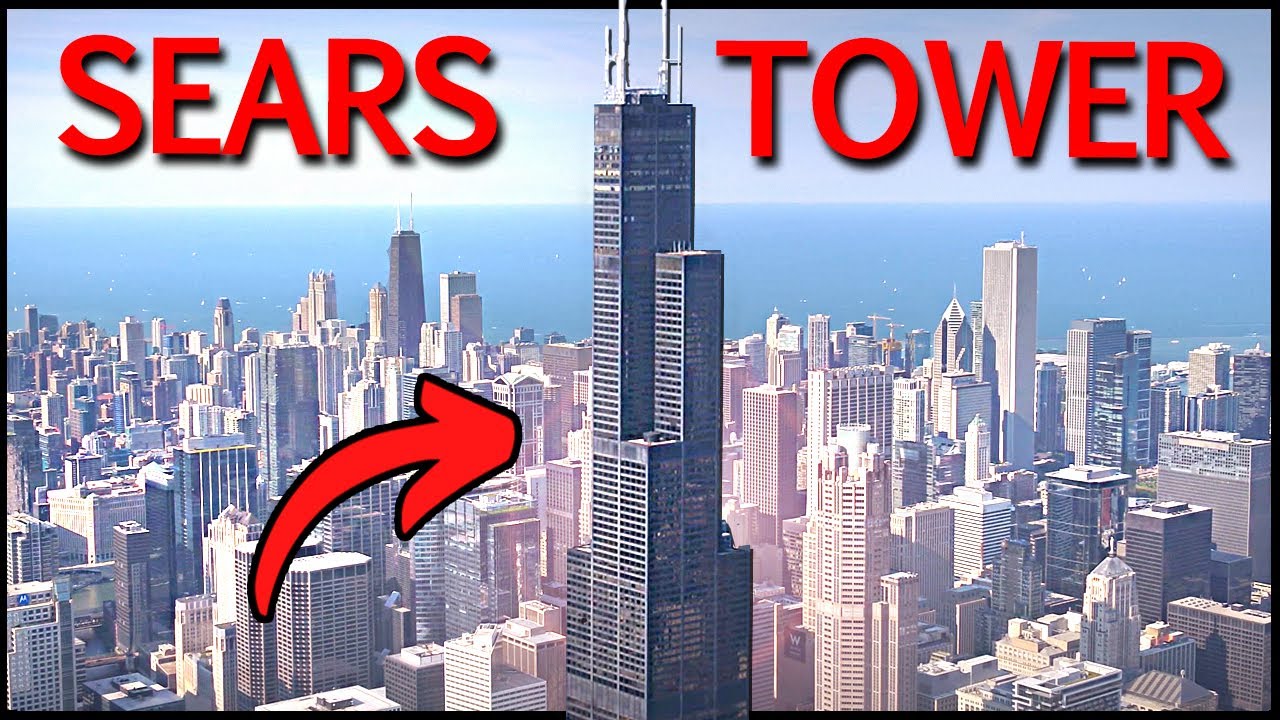
In 1994, Sears sold the then-tower, leaving it by the following year, while hanging on to the naming rights until 2003. The new owners attempted to change the name in 2005 and 2008 with CDW Corp and the US Olympic Committee respectively, but to no avail. In 2009, British insurance broker Willis Group Holdings leased 140,000 square feet of the building’s space over three floors, with the naming rights being given as part of the negotiation terms. Thus, on July 16, 2009, the building was renamed Willis Tower. This name is expected to remain in place until 2024, after which it could be changed again. The Chicago Tribune saw this new name as a reference to the ‘What you talkin’ ‘bout, Willis?’ catchphrase from the Diff’rent Strokes sitcom and considered it to be ill-advised. This sentiment was shared by many Chicago-area residents, as reported by CNN in the same year. Chicago magazine also refused to acknowledge the change, calling it the ‘Sears Tower’ in their October 2010 issue. Time magazine labeled this name change as one of the worst corporate name changes, citing the negative press coverage and online petitions from angered citizens. The naming rights debate continued into 2013, with Eric Zorn noting in the Chicago Tribune that the new name had yet to be accepted in general.
