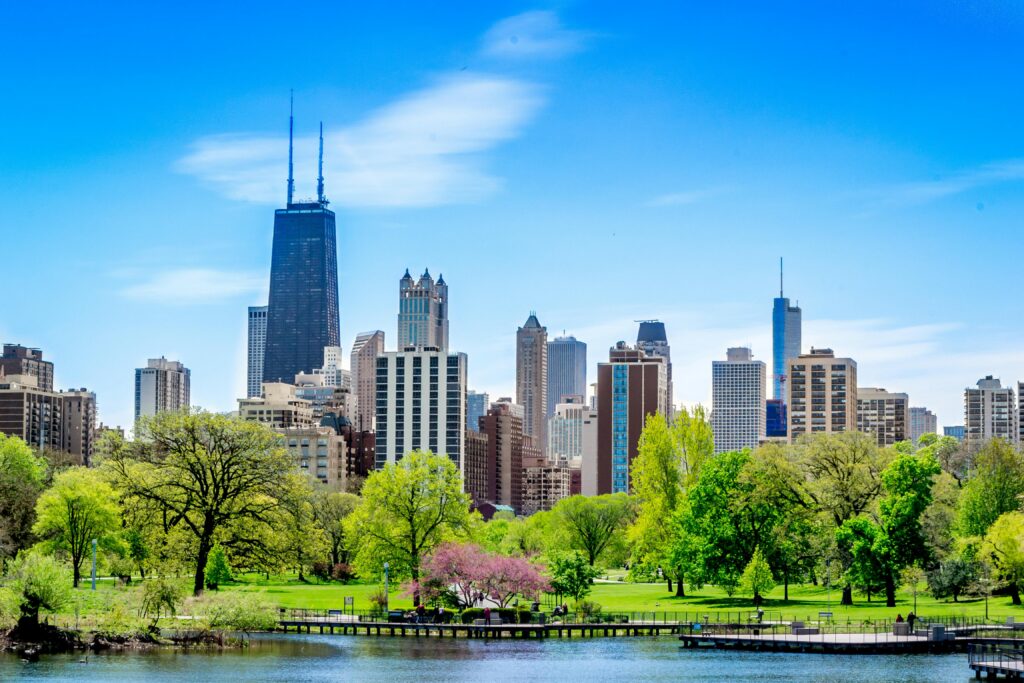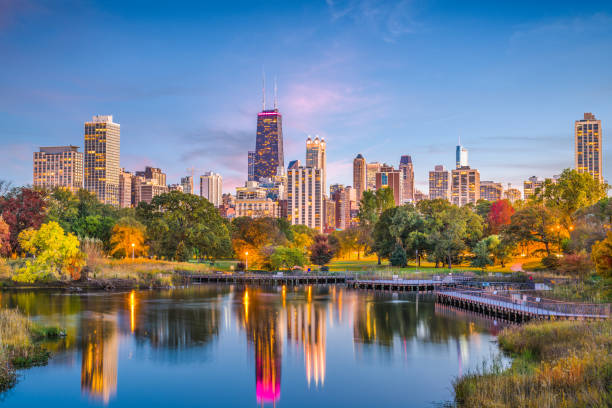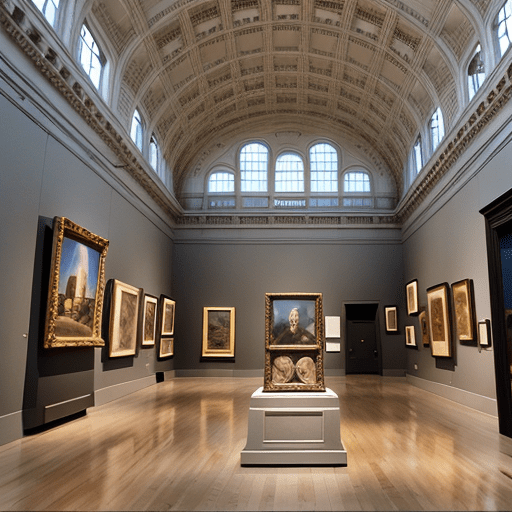The John Hancock Center in Chicago
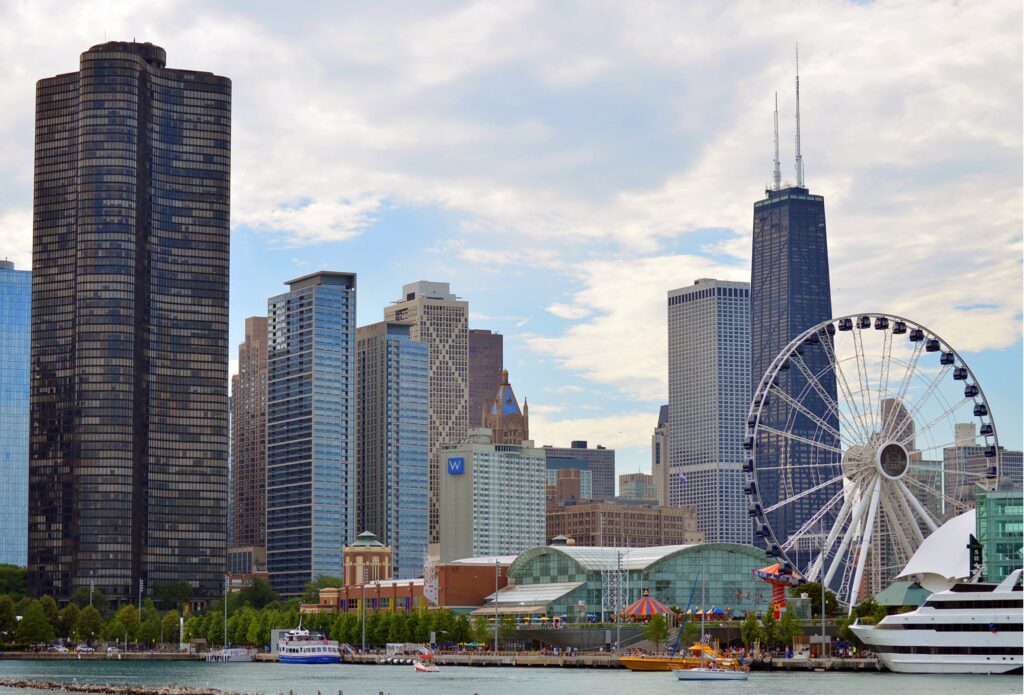
875 North Michigan Avenue, fondly known as the John Hancock Center, stands tall as a symbol of Chicago’s architectural prowess. This 100-story skyscraper, nestled in the heart of Chicago, is a paragon of structural expressionism, a testament to the city’s position as an architectural powerhouse.
The Beginning
Constructed in 1965 and completed by 1969, the John Hancock Center boasts an architectural height of 1,128 ft (344 m). The construction cost was a staggering US$100 million at the time, which, when adjusted for inflation, would be approximately $798 million in today’s dollars.
The building was renamed 875 North Michigan Avenue in 2018, though it is still widely recognized by its original name, the John Hancock Center. The building was named after the John Hancock Mutual Life Insurance Company, one of the initial developers and original tenants of the edifice.
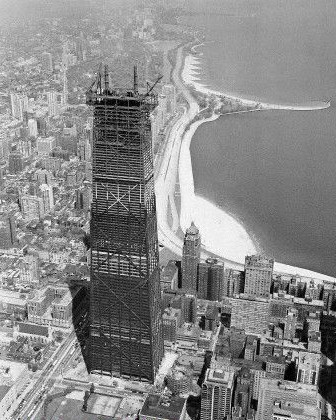
Architectural Mastery
The architectural grandeur of the building is credited to Bruce Graham and Fazlur Rahman Khan of Skidmore, Owings and Merrill (SOM). Their design led to the creation of one of the most renowned structures of the structural expressionist style. The X-braced exterior of the skyscraper is not only a part of its “tubular system” but also a symbol of its structural prowess. This innovative design was the brainchild of Bangladeshi-American civil engineer Fazlur Khan and chief architect Bruce Graham.
Inside the building, the lobby was remodeled in 1995, adding travertine, black granite, and textured limestone surfaces. The building is home to several offices and restaurants, as well as about 700 condominiums. The 44th-floor sky lobby features the highest indoor swimming pool in the United States.
A Multifaceted Marvel
The John Hancock Center is a mixed-use skyscraper, hosting a variety of facilities. It includes a parking garage, residential apartments, and retail and office spaces. The 94th, 95th, and 96th floors house lounging, dining, and observatory facilities. The building’s plaza, a part of which is below street level and complete with a garden and waterfall, is a popular urban oasis for tourists.
Noteworthy History
Construction and Completion
The project, which would become the world’s second tallest building at its opening, was conceived and owned by Jerry Wolman in late 1964. The project was financed by the John Hancock Mutual Life Insurance Company. Construction of the tower was interrupted in 1967 due to a flaw in an innovative engineering method used to pour concrete in stages. This forced the owner to stop development until the engineering problem could be resolved, resulting in a credit crunch. The building’s first resident was Ray Heckla, the original building engineer, responsible for the residential floors from 44 to 92. Heckla moved his family in April 1969, before the building was completed.
21st Century Developments
On December 10, 2006, the non-residential portion of the building was sold by San Francisco–based Shorenstein Properties for $385 million to a joint venture of Chicago-based Golub & Company and the Whitehall Street Real Estate Funds. Shorenstein Properties had bought the building in 1998 for $220 million. The observation deck was sold to Paris-based Montparnasse 56 Group for between $35 million and $45 million in July 2012. That same month, Prudential Real Estate Investors acquired the retail and restaurant space for almost $142 million. In November 2012, Boston-based American Tower Corp paid $70 million for the antennas.
Incidents and Changes
Over the years, the 875 North Michigan Avenue has witnessed several incidents and changes. On February 12, 2018, John Hancock Insurance requested that its name and logos throughout the building’s interior be removed immediately. The building’s name was subsequently changed to its street address as 875 North Michigan Avenue.
Unique Features
360 Chicago Observation Deck
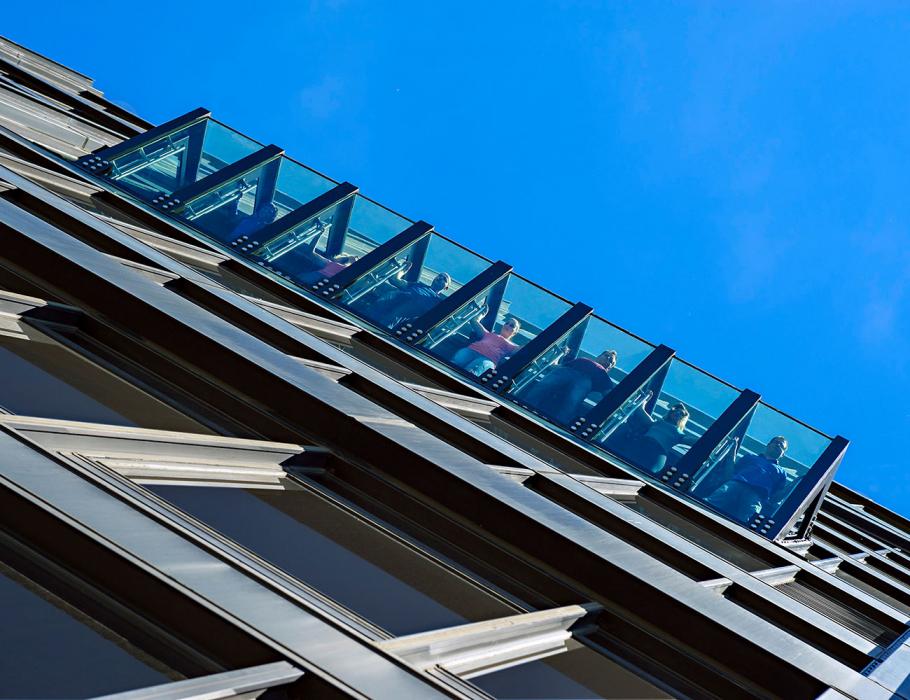
Located on the 94th floor, 360 Chicago Observation Deck is 875 North Michigan Avenue’s horizon observatory. The floor of the observatory is 1,030 feet (310 m) above the street-level below. The elevators are credited as the fastest in the Western Hemisphere, with a top speed of 1,800 ft/min (20.5 mph). The observation deck also features an open-air “skydeck” area.
95th Floor Restaurant and 96th Floor Bar
Separate from its observatory, 875 Michigan Avenue has a restaurant space on its 95th floor and a bar space on its 96th floor. The restaurant was an upscale establishment that offered patrons scenic views. It enforced a dress code for patrons. In September 2023, the Signature Room abruptly ceased operations, with ownership citing “severe economic hardship”.
Retail Plaza
The building features a two-level outdoor plaza along its Michigan Avenue face. The plaza contains retail and dining tenants. The top level of the plaza is at street level, while the lower level is sunken below the street level.
Parking Garage
Housed within several of the lower levels of the building is a parking garage, which cars enter and depart via a spiral vehicle ramp.
Antennas
Since its completion, the tower has been topped by two antenna structures. These antenna superstructures support a large number of broadcast antenna equipment.
Architectural Awards and Recognition
The John Hancock Center is a member of the World Federation of Great Towers. It has won various awards for its distinctive style, including the Distinguished Architects Twenty-five Year Award from the American Institute of Architects in May 1999. In celebration of the 2018 Illinois Bicentennial, the John Hancock Center was selected as one of the Illinois 200 Great Places by the American Institute of Architects Illinois component (AIA Illinois).
875 North Michigan Avenue, formerly known as the John Hancock Center, is more than just a building. It’s a testament to the architectural and engineering prowess that the city of Chicago is known for. It’s a symbol of the city’s past, present, and future, standing tall as a beacon of innovation and design.
